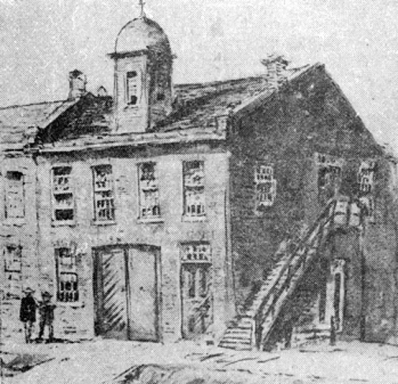All public washrooms at Barton Branch are not working. We aim to get it fixed quickly.
The Freelton Branch is open today from 9 AM to 5 PM for Extended Access only.
From March 23 until April 12, Valley Park Community Centre will be closed for renovations, reopening April 13. Pool and changerooms will remain closed until early summer 2026.
Valley Park Branch will remain open during the renovations for your library needs.
Filming will take place Mar 3-4, 7am to 11pm, at 1464 Centre Rd. This may impact traffic flow in the surrounding area.
The accessibility door at Carlisle Branch is not working. We aim to fix it quickly.
Renovation preparations are underway in anticipation of the March 2 start. Computer availability may be limited. Living Room and Makerspace areas are closed. (The next nearest Makerspaces are Sherwood and Terryberry Branches.) Renovations are expected to be completed in late Spring. Thank you for your patience.
Renovation preparations are underway in anticipation of the March 2 start. Starting the week of February 23, the 2nd Floor will be closed. The Children's collection will be temporarily available on the 1st Floor. Renovations are expected to be completed in late Spring. Thank you for your patience.
Starting Tuesday February 10, the First Floor Living Room is closed due to renovation preparations. Study and work spaces are available on Floors 2-4. Thank you for your patience.
Please note the following Bookmobile visit updates.
Friday, February 27
Winona 11:00am-12:00pm - Cancelled
Maplewood 2:30-4:00pm - Cancelled
The accessible washroom at Carlisle Branch is not working. We aim to get it fixed quickly.
Effective Sunday, February 1, Sunday service hours at Central Library will be paused.
Sunday Hours will continue at Dundas, Red Hill, Terryberry, Turner Park, Valley Park and Waterdown Branches from 1-5pm.
History of City Hall

One of the other priorities on incorporation had been the creation of a market in a suitable location. The first location chosen proved to be unsuitable, and by 1837 the "Market Question" was a topic of conversation in town meetings. Upon the motion of Mr. Jackson, seconded by Mr. Gilbert, it was resolved that "from the inconvenience arising from the present location of the market, - "being at one extremity of the town, and the difficulty of access during the wet seasons, and a general dislike shown by the inhabitants to attend the same - it is found expedient to erect a second market in [a] more central situation, where the inhabitants would find it more easy of access, during the bad state of the roads, and more general accommodation afforded as well to the people of the town as the country" (6).
A letter was read from the Messrs. Stinson containing an offer for ground for the proposed new market, which would be placed on their property at King William and Hughson Streets (7). The board decided to advertise for plans for a market house and "[i]t was ordered that it should be advertised in the three papers published in this town, that the Board is ready to receive contracts and plans, for a market building to be erected on the corner of James and York Streets, of brick or stone, measuring 50 feet by 90 feet with a hall above the market place and cellars under the whole" (8).
William Hardy's plan was chosen, with the board awarding "the premium of £7/10/2 to Mr. Wm. Hardy for the best plan of the new market house". They also awarded £O/25/0 to Messrs. Tassie and Shenton each for their plans (9). Tenders were to be given in by May 29 (10). There was a slight delay in the construction due to the Rebellion (11) but by February of 1839 the Board was ordering "[t]hat Messrs. Gilbert, Bradly, Daily and Carpenter be appointed to examine the work done to the new market by Mr. Hardy to see if it had been done according to contract" (12). Mr. Hardy was eventually paid a total of £2,017/15/0 for the contract (13). The Board then moved into the Market Hall to hold their meetings. They outfitted it by moving the furniture from the old meeting place to the Hall (14).












